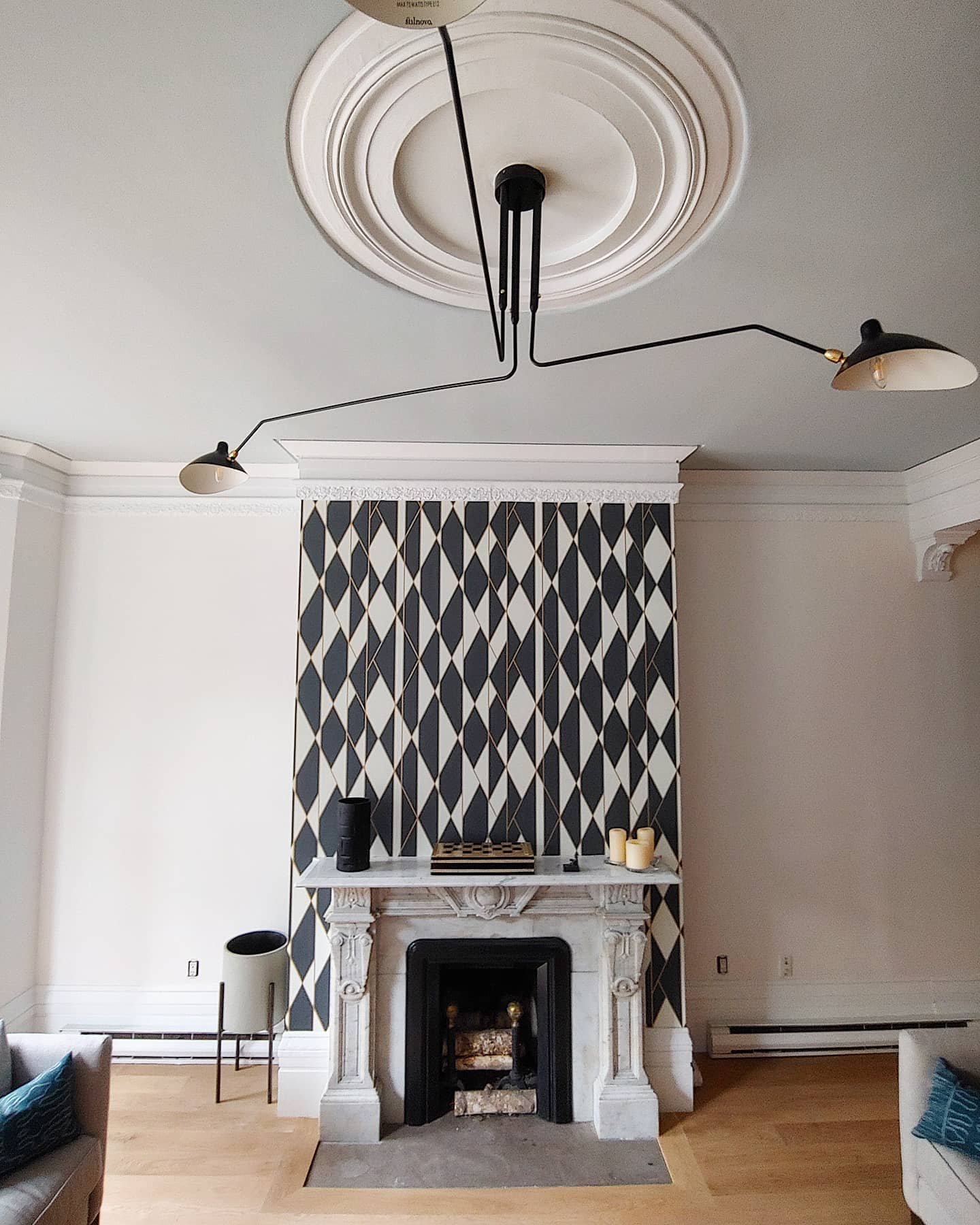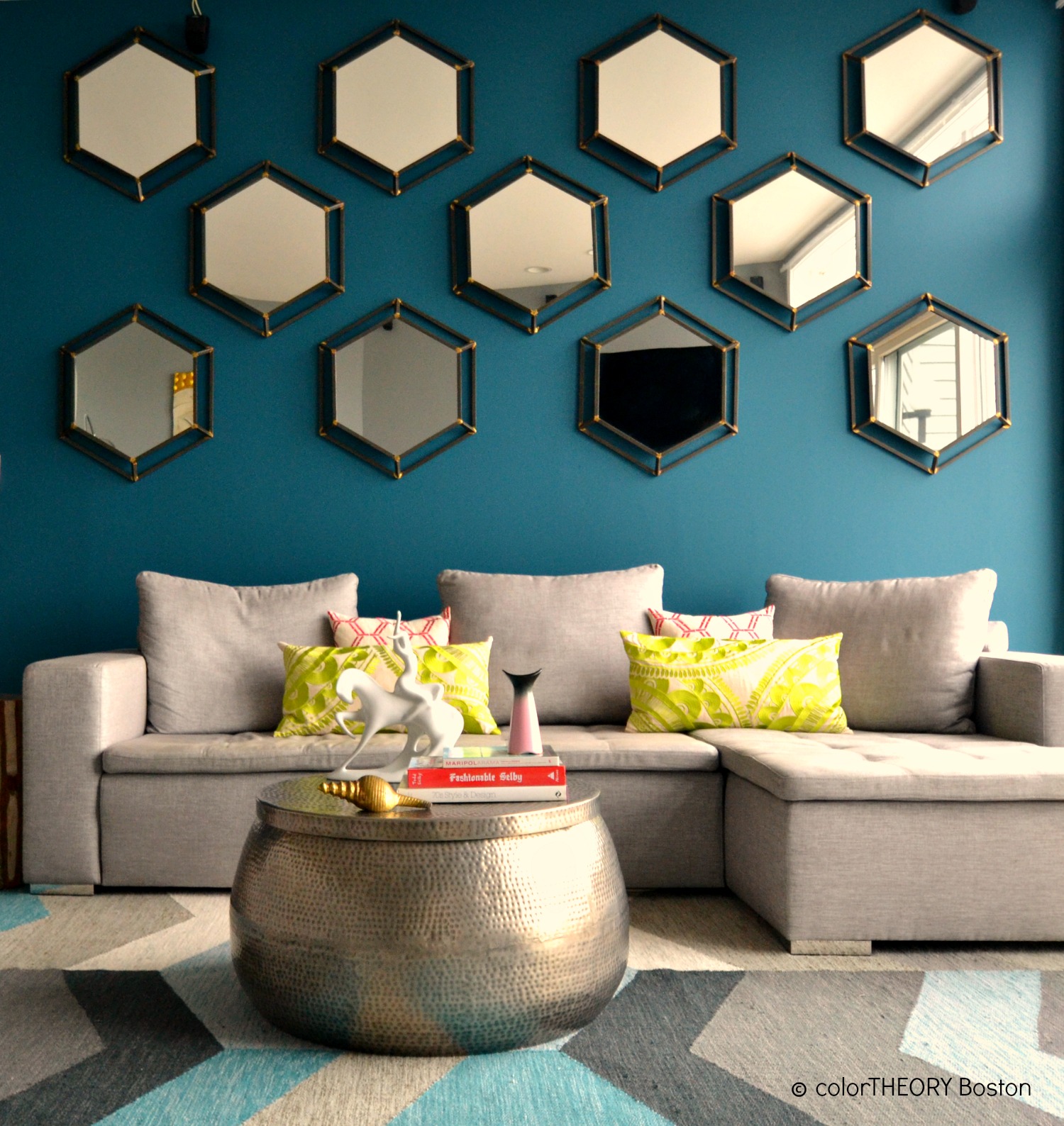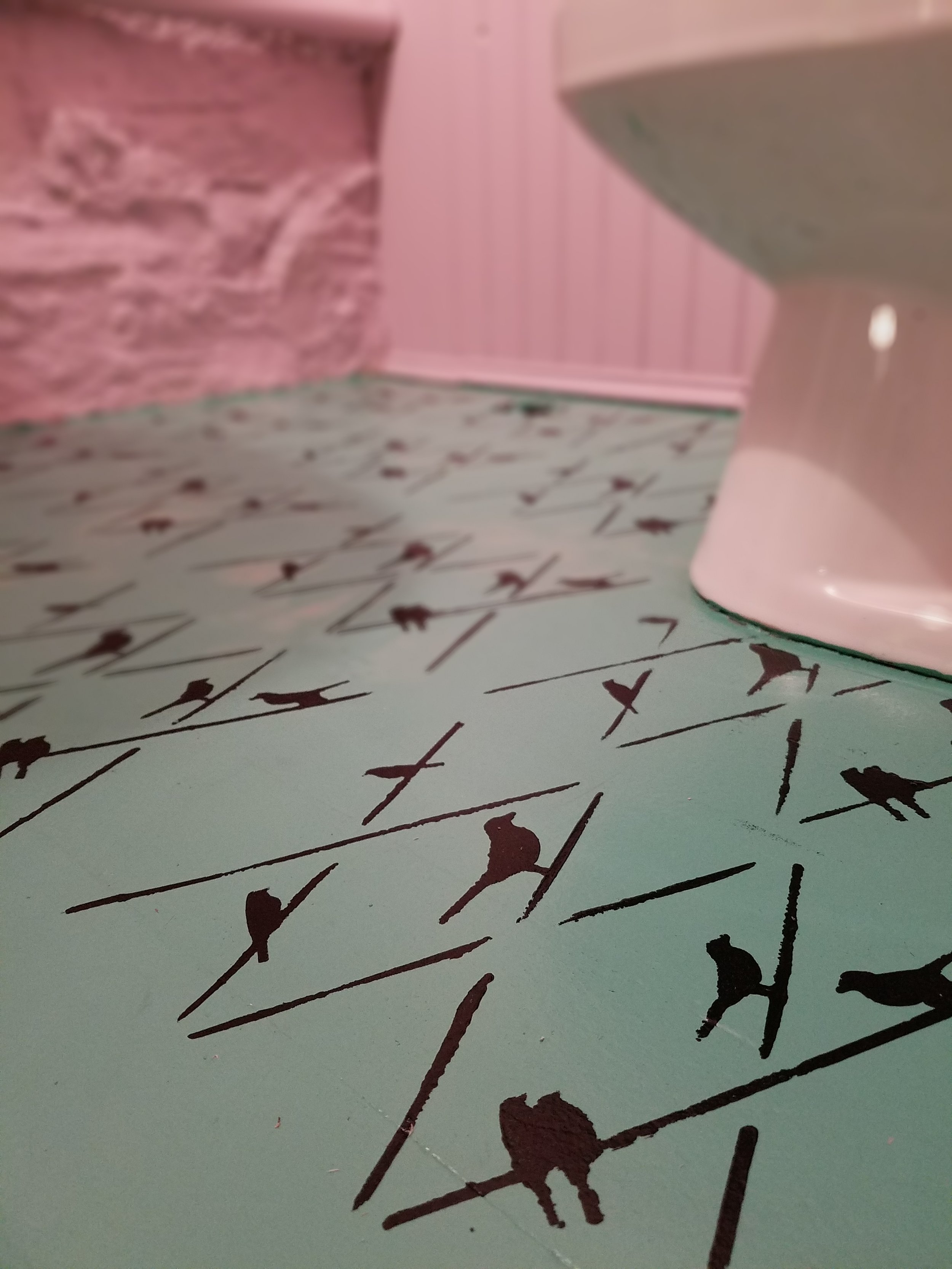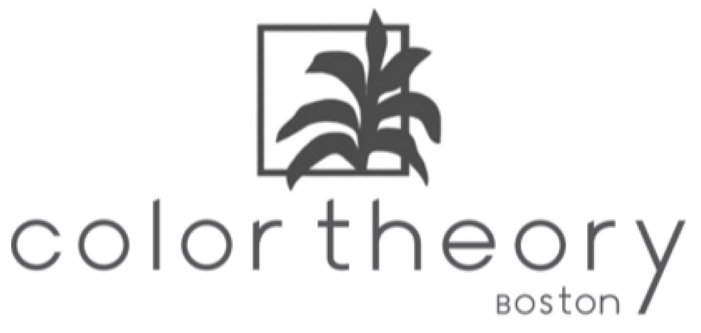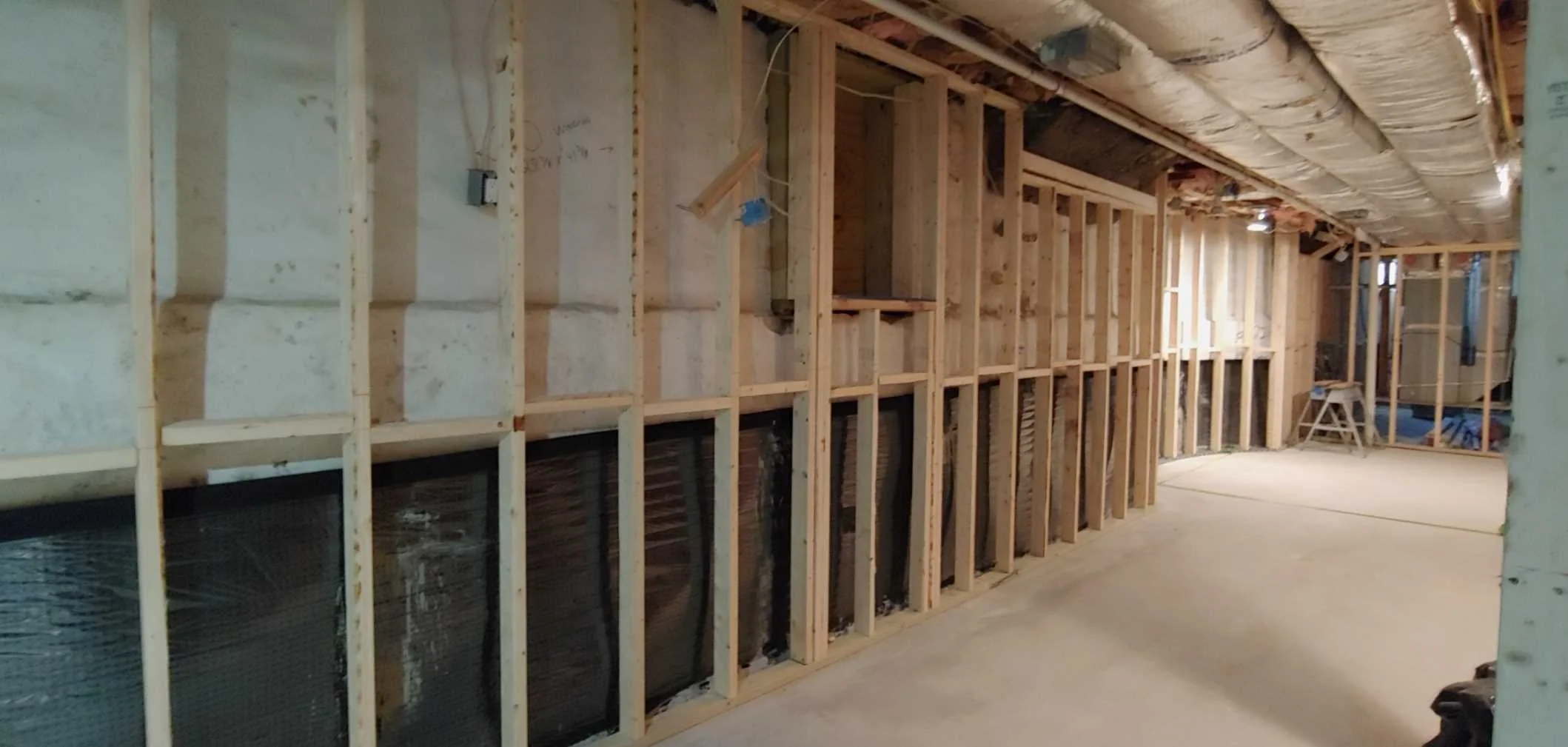Interior Design & Decorating Service
color theory Boston proudly offers industry award-winning, comprehensive interior design, renovation design, and interior decorating services tailored to meet the unique needs of each client. Throughout our extensive experience, we have had the pleasure of working on numerous memorable projects, and below are some of our favorite in-depth interior design endeavors from our 15 years in the business. It was truly an honor to earn our clients’ trust, allowing us the opportunity to completely reimagine their cherished homes, as well as their custom-built residences, transforming them into stunningly beautiful living spaces that reflect their personal style and values.
“Seriously Playful”
Larchmont. N.Y. 6,060 Sq. Ft. / Complete Gut Renovation (12 month process).
Responsible for sourcing all needed building materials. Interior Design Plan implemented based on the Architect’s Blueprints. All of the furniture, decor, and artwork were sourced, purchased, and shipped to a 3rd party receiving and storage service during the renovation phase, & installed over a 2 day process. All depicted cabinetry custom designed by color theory Boston. Custom Cabinetry built by: Studio Dearborn Photographer: Michael J Lee
“Modern Cape”
West Dennis, Ma. 3,400 Sq. Ft. / Custom Built Home (14 month process).
Responsible for sourcing all needed building materials. Interior Design Plan implemented based on the Architect’s Blueprints. All of the furniture, decor, and artwork were sourced, purchased, and shipped to a 3rd party receiving and storage service during the building phase, & installed over a 2 day process. Architect: A3 Architects Builder: McPhee & Asscosiates All depicted cabinetry custom designed by color theory Boston. Custom Cabinetry built by: Bespoke of Winchester Photographer: Michael J Lee and Dan Cutrona
“Lebanon meets Americana”
Medfield, Ma. 8,000 Sq. Ft. / Complete Gut Renovation (9 month process).
Responsible for sourcing all needed building materials. Interior Decorating Plan implemented based on the Architect’s Blueprints. All of the furniture, decor, and artwork were sourced, purchased, and shipped to a 3rd party receiving and storage service during the renovation phase, & installed over a 2 day process. Architect: Choo & co. All depicted cabinetry custom designed by color theory Boston. Custom Carpentry built by: First to Finish Carpentry Photographer: Michael J Lee
Milton Residence
Kitchen & Mudroom Design Renovation / 2 Bathroom Design Renovations.
Responsible for sourcing all needed building materials. All of the furniture, decor, and artwork were sourced, purchased, and shipped to a 3rd party receiving and storage service during the renovation phase, & installed over a 1 day process. In Progress: Lower Level Design Renovation / Family Lounge with Wet Bar, Home Theater & Bathroom All depicted cabinetry custom designed by color theory Boston. Custom Cabinetry Built by: Mark Brunke Design General Contractor: Barra Building Photographer: Michael J Lee
Dorchester Residence
Kitchen & Bathroom Complete Gut Renovation Design (3 month process).
Responsible for sourcing all needed building materials. Design Plan implemented based on the Architect’s Blueprints. All of the furniture, decor, and artwork were sourced, purchased, and shipped to a 3rd party receiving and storage service during the renovation phase, & installed over a 1 day process. All depicted cabinetry custom designed by color theory Boston. Custom Cabinetry built by: Grand Banks General Contractor: Wells & Company Photographer: Michael J Lee
Cambridge, Ma.
(currently in progress) Project details: We had the pleasure of reuniting with wonderful clients & were tasked with reimagining their already finished basement into a multi-functional lounge. The renovation included excavating the floor to gain an additional 12.5" in ceiling height & by completely gut-renovating the entire floor, we maximized the total square footage & were even able to add a Powder Room. The color palette was inspired by the client's love affection for wine (Grapes). The mini-home theater area, is complete with Samsung's "The Frame.", which provides changeable artwork when not being utilized as a t.v. The walls throughout are crovered in a Phillip Jeffries Woven Wallcovering, & the heated flooring is comprised of a multi-colored mosaic marble tile sourced from Tile Bar in NYC. The Fireplace Wall Unit constructed out of solid walnut, and the Bar Cabinetry are color theory Boston original designs. Responsible for sourcing all needed building materials. All of the furniture, decor, and artwork were sourced, purchased, and shipped to a 3rd party receiving and storage service during the renovation phase, & installed over a 1 day process. Custom Cabinetry built by: Mark Brunke Design
Cambridge, Ma.
(Before & After) All depicted cabinetry custom designed by color theory Boston. Responsible for sourcing all needed building materials. Custom Cabinetry built by: Mark Brunke Design General Contractor: Barra Construction
Below are some of our smaller interior design / decorating projects, and current in-progress renovation design projects.









